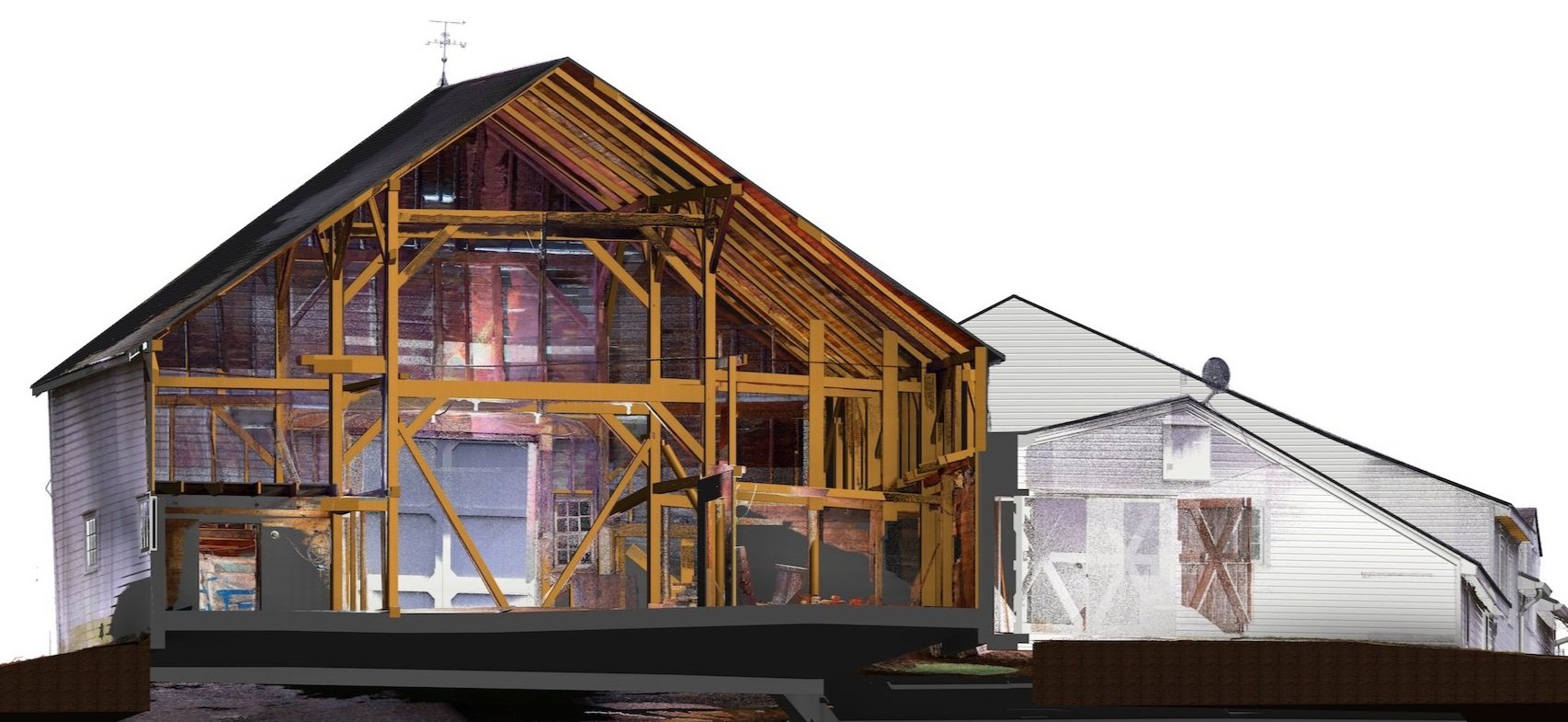Scan2Plan Structural for the P.E.
PEerless Precision for PEace of Mind
Bryan Clapper
Last week I had a conversation with our friend & frequent partner Bryan Clapper to better understand how Scan2Plan helps Structural Engineers (P.E.). Today we delve into the powerful applications of Scan2Plan's point cloud delivery system. We’ll reveal structural marvels, simplify complex documentation, and revolutionize structural analysis. Brace for it!!
Unveiling Structural Insights
Owen: How do you use the Point Cloud to understand Structures?
Bryan: As a structural engineer, my primary objective is to detect and address any issues present in a building's framework. By utilizing the point cloud, I can uncover valuable insights about the structure. The point cloud enables me to identify both lateral and vertical deflections, which are crucial to pinpoint problem areas within buildings. It also provides insights into framing directions and load distribution, even in areas with concealed finishes.
Streamlining Documentation of Exposed Structures
Owen: How do you document Exposed Structures?
Bryan: The LiDAR point cloud archives the precise details of entire exposed structures. It’s easy to determine framing sizes, directions, span length, spacing, etc. This is especially helpful for projects that have complicated or non-uniform framing.
Virtually On-Site: Redefining Accessibility
Owen: How has Scan-to-BIM Changed Your Workflow?
Bryan: It’s essentially being on-site virtually. The days of making multiple site visits are long gone. Simply open the BIM & point cloud and get any information you need. I can now dedicate more time and energy to analysis and design.
Overcoming Documentation Challenges: From Ground to Ceiling
Owen: What are some challenges Scan2Plan has solved?
Bryan: It’s always a challenge to document intricate details hidden in hard-to-reach spaces. With LiDAR, most information can be captured from the ground or with an extension tripod, so no more climbing to towering ceilings or confined crawlspaces. We can obtain comprehensive data without endangering our safety or investing in complex access equipment.
Revealing the True Geometry of Structures
Owen: So what’s the main takeaway?
Bryan: Point clouds like Scan2Plan's deliver the actual geometry of structures, regardless of irregularities. Whether dealing with non-square, out-of-plumb, or rounded structures, the point cloud provides an accurate representation of the building's geometry. This validated precision lays the groundwork for precise calculations, informed decision-making, and optimal structural design.
LiDAR scanning and Scan-to-BIM have emerged as an indispensable service for structural engineers. By harnessing the power of the point cloud, engineers gain vital structural insights, streamlined documentation processes, virtual accessibility, and accurate geometric representation. We encourage all structural engineers to explore the possibilities of Scan2Plan, unlocking efficiency, accuracy, and limitless potential for new projects.
Do you have PErsonal contacts with PErceptive PEak PErformers in Structural Engineering?
Scan2Plan is the LiDAR to BIM/CAD team that will scan & model any building in weeks. We help you focus on design instead of documentation.
See samples at the 3 standards we offer: LoD 200 / LoD 300 / LoD 350






