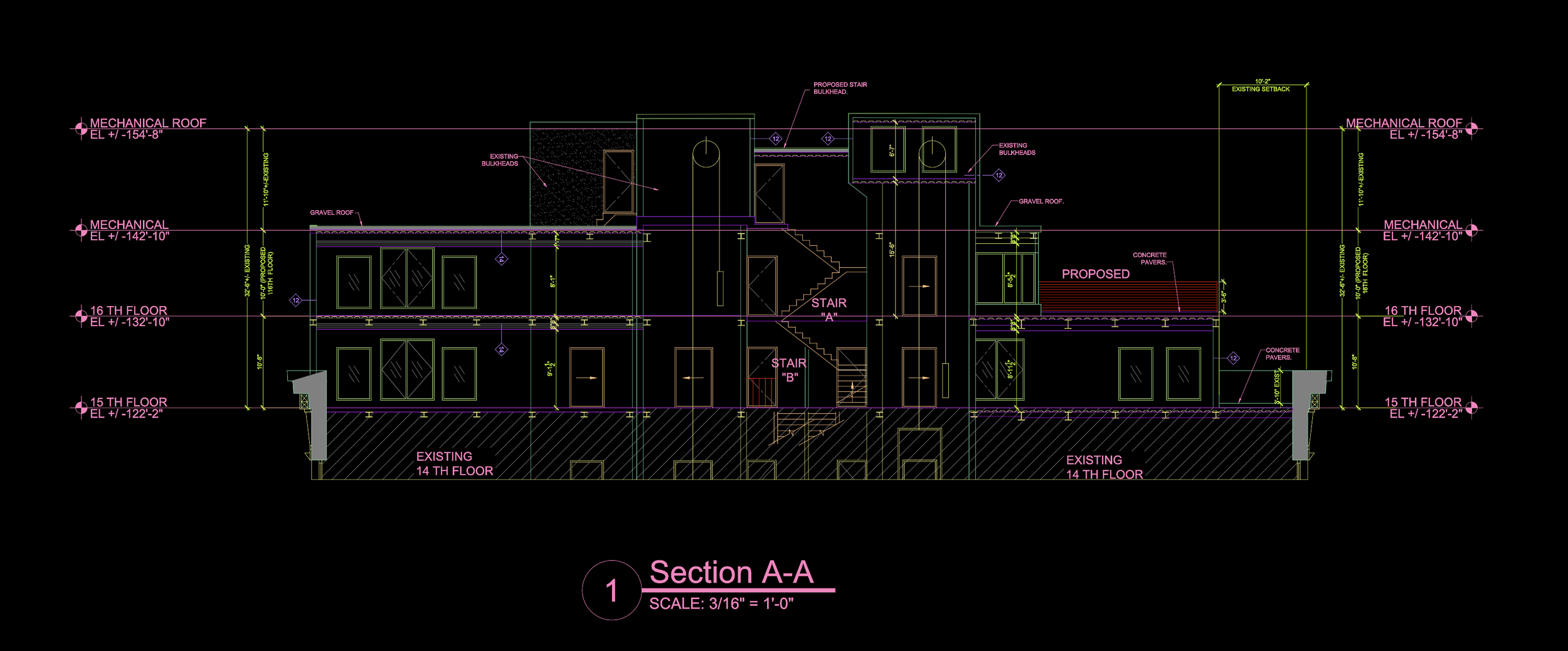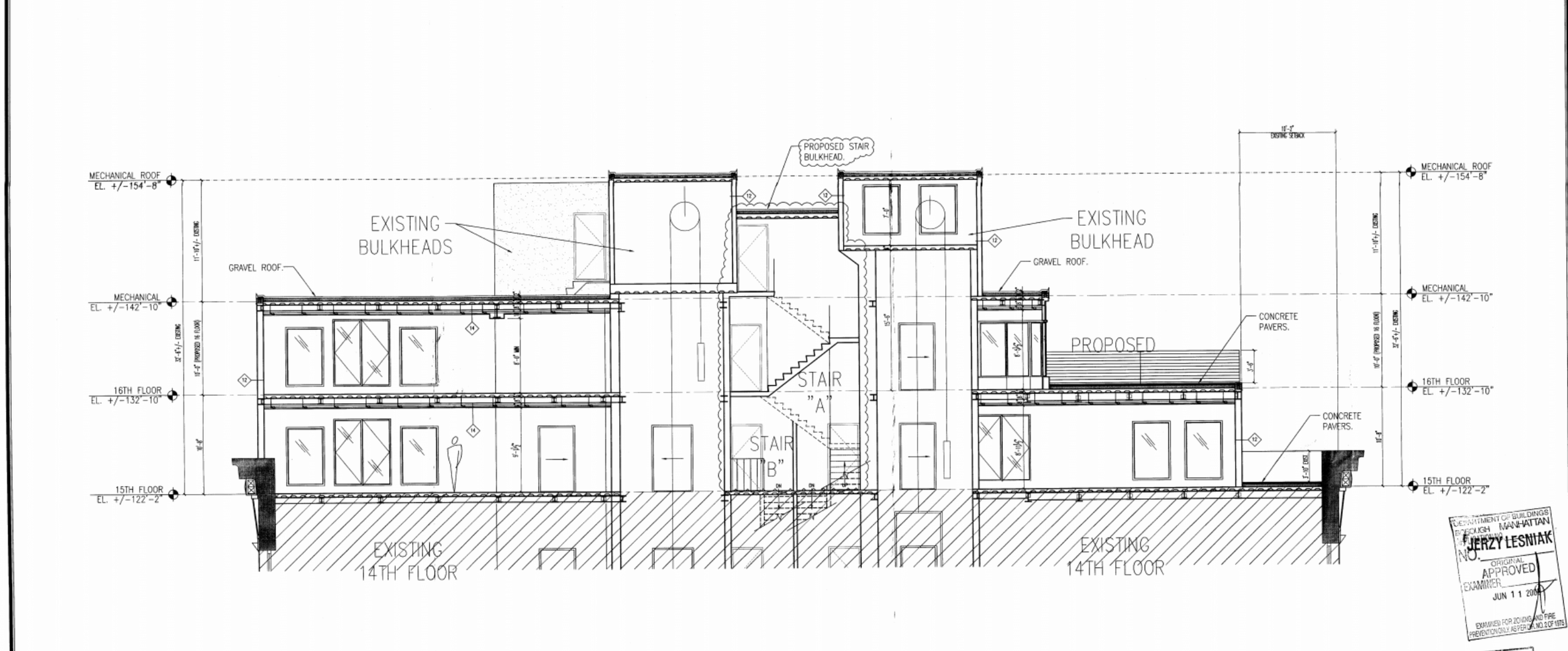Special Projects
In our dynamic world, adaptability is key. While end-to-end Scan-to-BIM & CAD services have been our cornerstone, we understand every project comes with its own unique challenges. We often collaborate on Special Projects, here are three examples: Point Cloud-Only, Model-Only and Paper-to-CAD.
Lighthouse Model for SHoP Architects
Point Cloud-Only
For firms that navigate point clouds directly. Ideal for floor or structure assessments, construction documentation, and historic preservation. We ensure the data you receive is a valuable asset for your project's success.
Scan2Plan collaborated with MGDK Architects to provide precise point clouds for accessibility analysis at multiple commercial entrances.
“Our team has greatly benefited from Scan2Plan’s high-quality, millimeter-accurate, full-color point clouds. Having the ability to acquire point cloud data on-demand has streamlined our analysis, allowing us to maintain our standards of excellence.”
Model-Only
Already have a point cloud but need a top-notch Revit model? Look no further.
Scan2Plan undertook the modeling of a historic lighthouse based on point-cloud data captured by SHoP Architects.
“Finding a modeling team that can deliver a ‘true as-built’ model with the level of structural and historic preservation detail as Scan2Plan has provided is rare. They align perfectly with our high standards.”
Paper-to-CAD
Scan2Plan successfully converted a 55-page scanned PDF of old legacy drawings into functional CAD sheets for Gray Space Architecture.
“Scan2Plan’s swift conversion of our photocopied legacy drawings saved us valuable time and resources. Their CAD sheets are not just functional but also meet high standards of quality and precision.”
These real-world case studies highlight how Scan2Plan's specialized services go beyond the standard Scan-to-BIM and Scan-to-CAD offerings. We take pride in delivering precise, efficient, and tailored solutions that empower our clients to achieve their project goals. Let us help you navigate your unique project challenges with confidence. Contact us today to explore how we can add value to your next endeavor.





